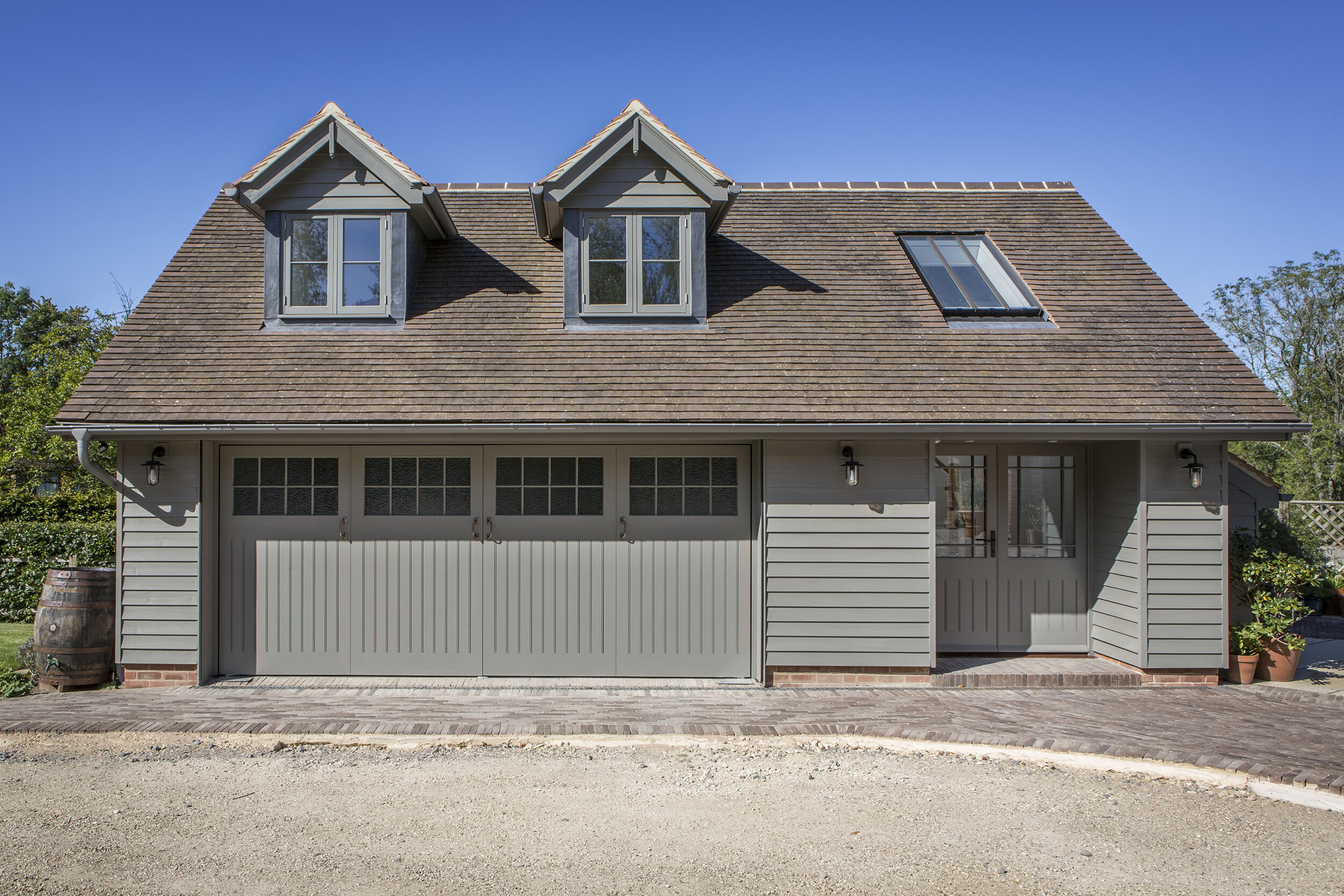
Existing garage re-imagined
Our client asked us to re-imagine their existing Triple bay garage to create a first floor home office with integrated entrance lobby and internal staircase. We designed a loft conversion and added Dormer windows and a conservation rooflight to bring in Natural light. A beautiful bullseye window was included on the Eastern gable to catch the morning sun.
The existing red brick structure was completely re-clad in pre-finished Siberian Larch cladding and existing doors and windows were replaced with new painted timber in long lasting Accoya wood. The garage doors are fully automated and include stylish outward opening pivot doors.
Working closely with Rogue Designs, a full architectural, interior design & landscaping package was provided and the project was fully managed from inception right through to completion.
Built by StuartBarr CDR LTD. Bespoke joinery & Photos courtesy of Salisbury Joinery.










