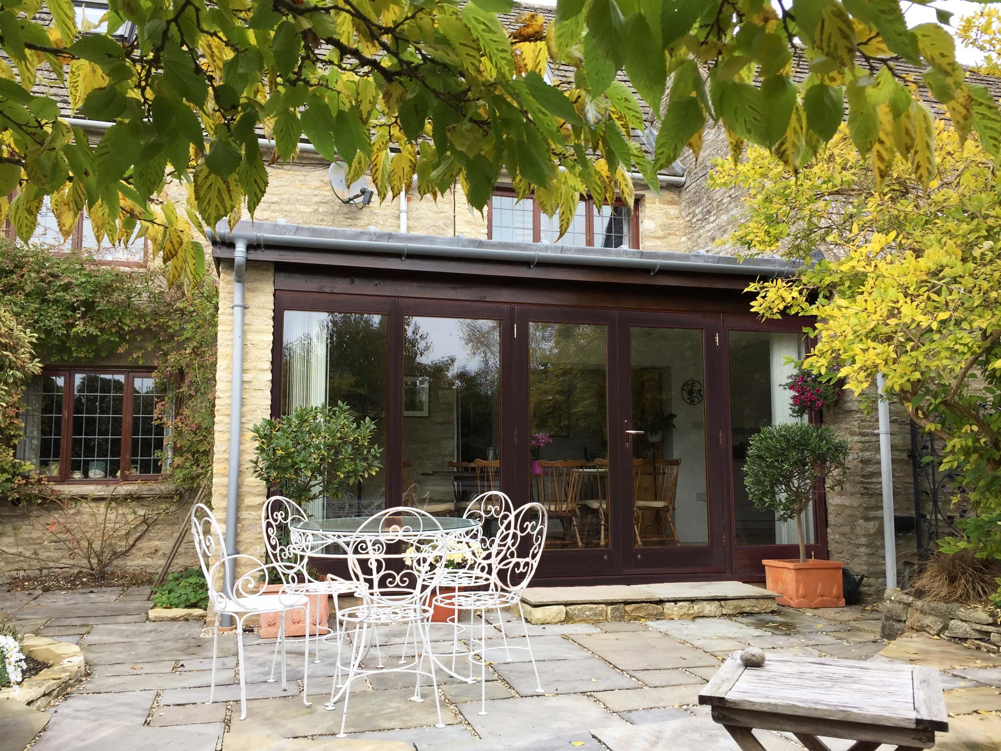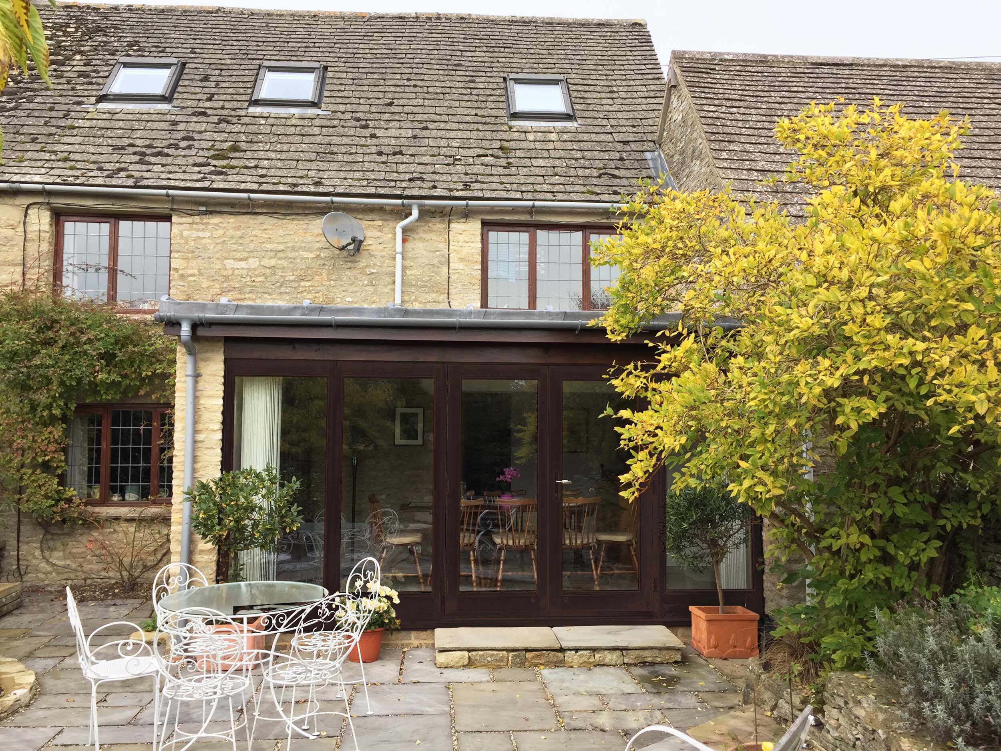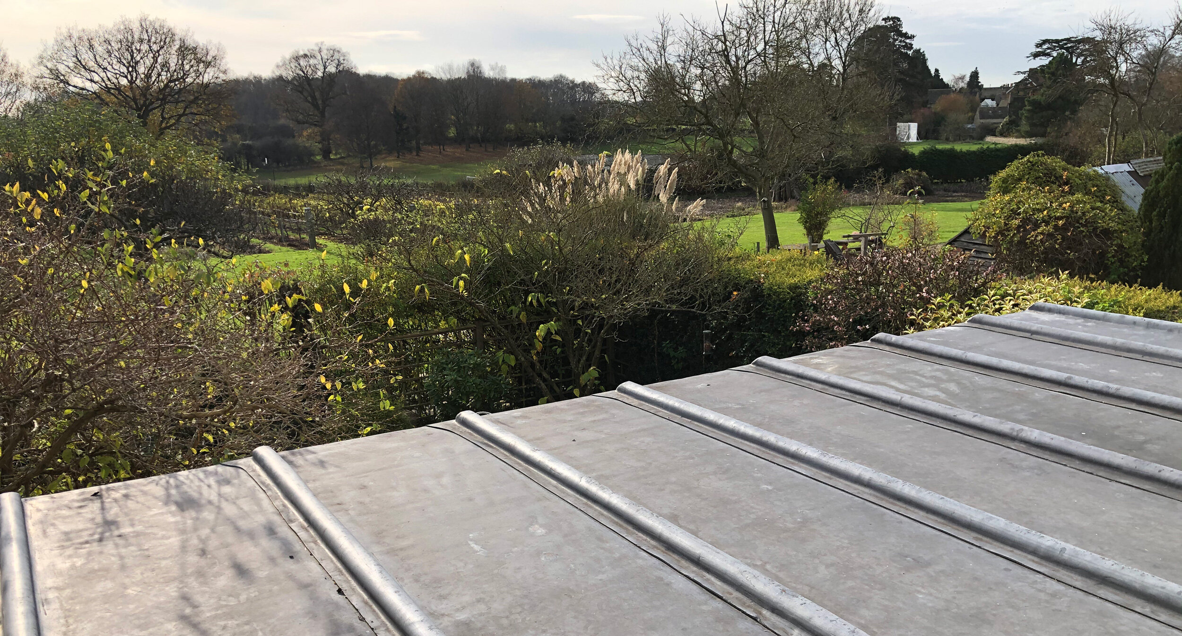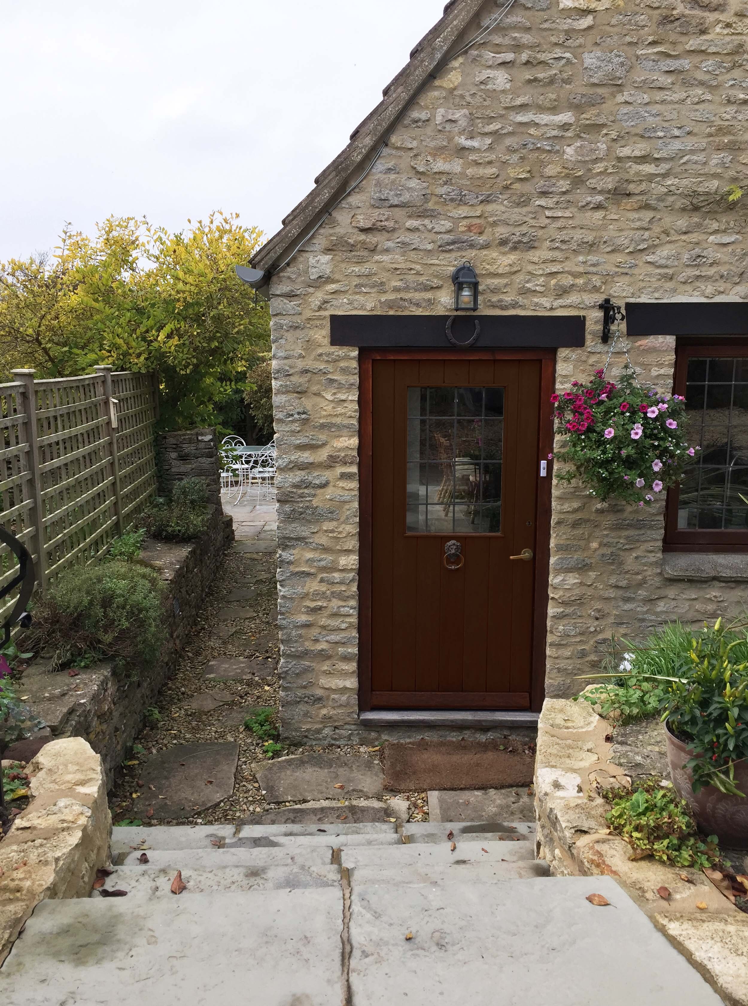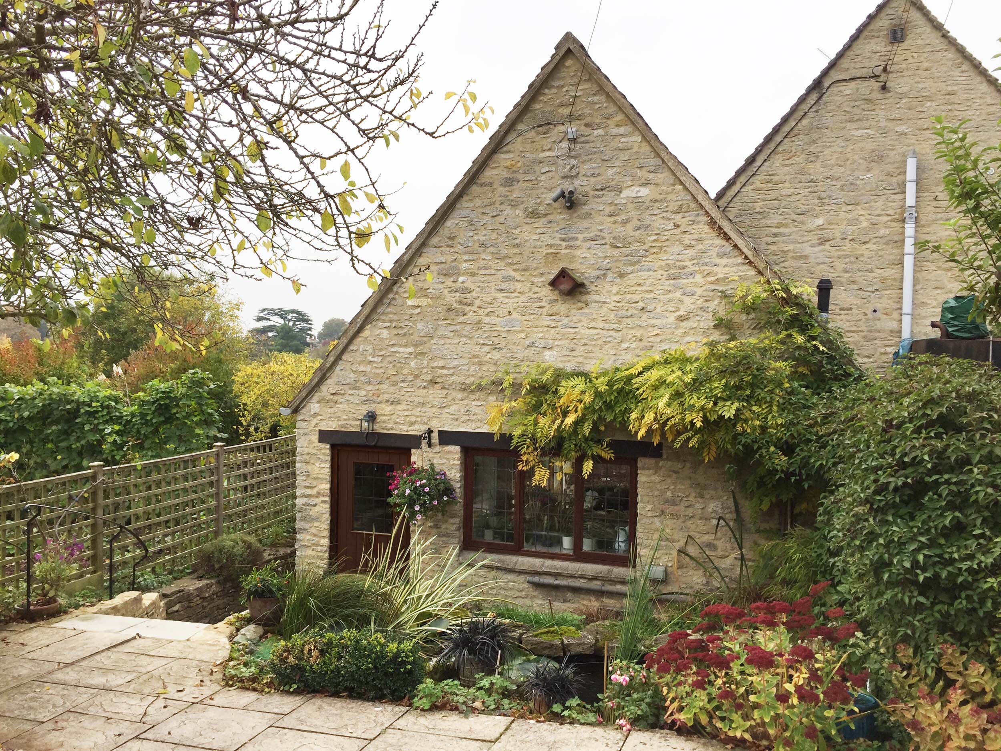
A Modest extension and alterations to a historic stone Cottage in the Combe conservation area to create a new Dining space. Locally sourced and appropriate Materials include Cotswold Natural stone walling, hardwood doors & windows and traditional mopped rolled Lead roofing.
Due to the position and height of existing upper floor windows, and the spectacular views of the countryside they provide, it was decided a flat roof was the most appropriate roof design. As the roof finish would be highly visible from the upper floor windows, a traditional style ‘mopped rolled’ Lead roof was specified.
KD Design gained planning consent within the conservation area, building control approval and prepared detailed construction drawings.
Cottage extension
