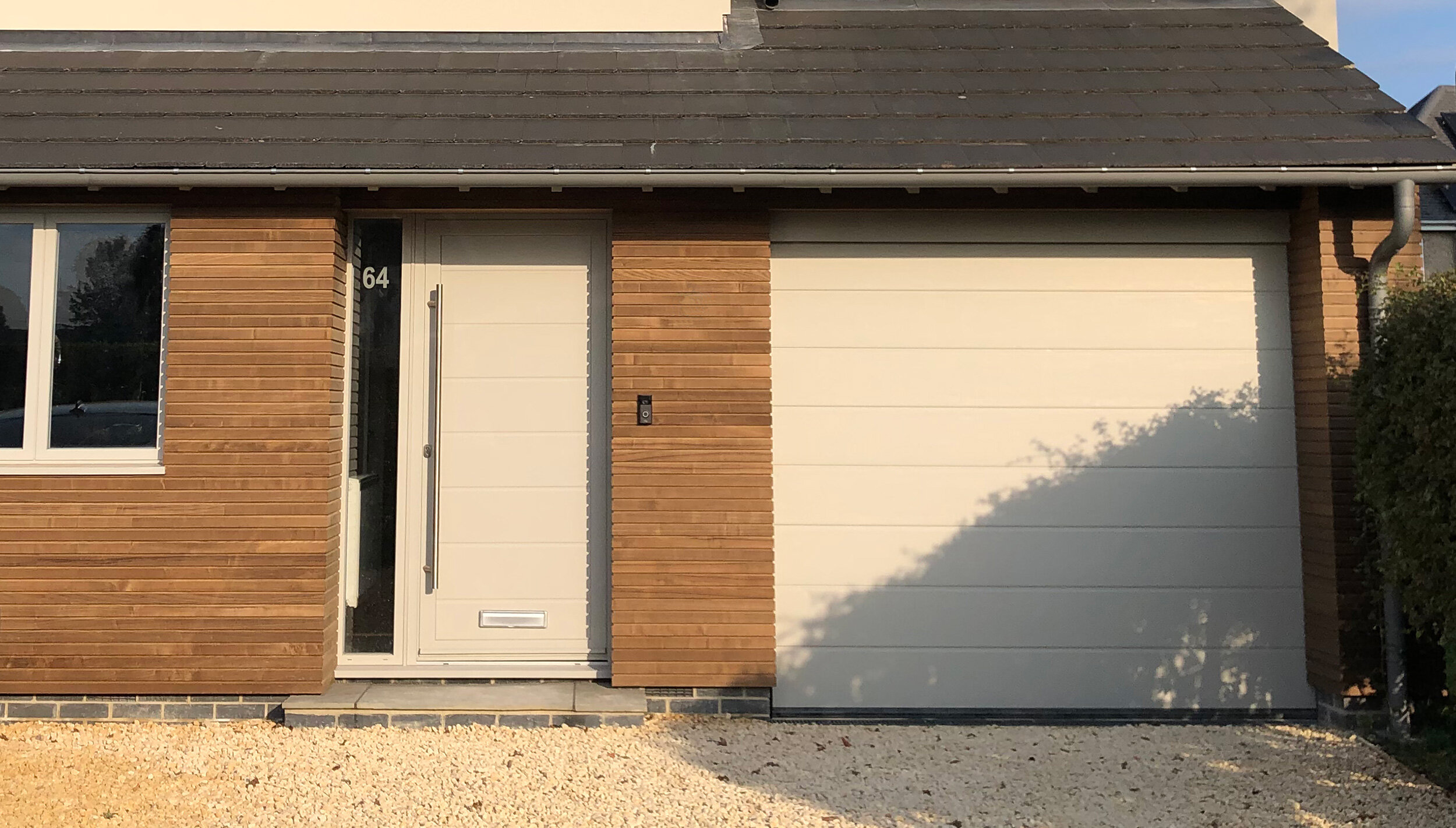
1960’s Semi, Makeover & Extensions
This 1960’s semi was re-imagined and brought up to date with a large two storey side extension and extensive makeover.
The original 3 bedroom property was extended to create two additional double bedrooms at first floor level, with an enlarged lounge, kids play room, Utility room and good sized integrated garage at ground floor level. The existing front door was repositioned and a new entrance porch constructed.
The existing property underwent various upgrades including a replacement roof with slick anthracite ‘Edgemere’ interlocking tiles and VM Zinc guttering, upgraded replacement Aluminium windows & doors in Silk grey and walls refinished in silicone based K-rend.
The front extension is finished in stunning Thermo-wood Ash cladding which was milled in a bespoke narrow profile and secret fixed with mitred corners.












