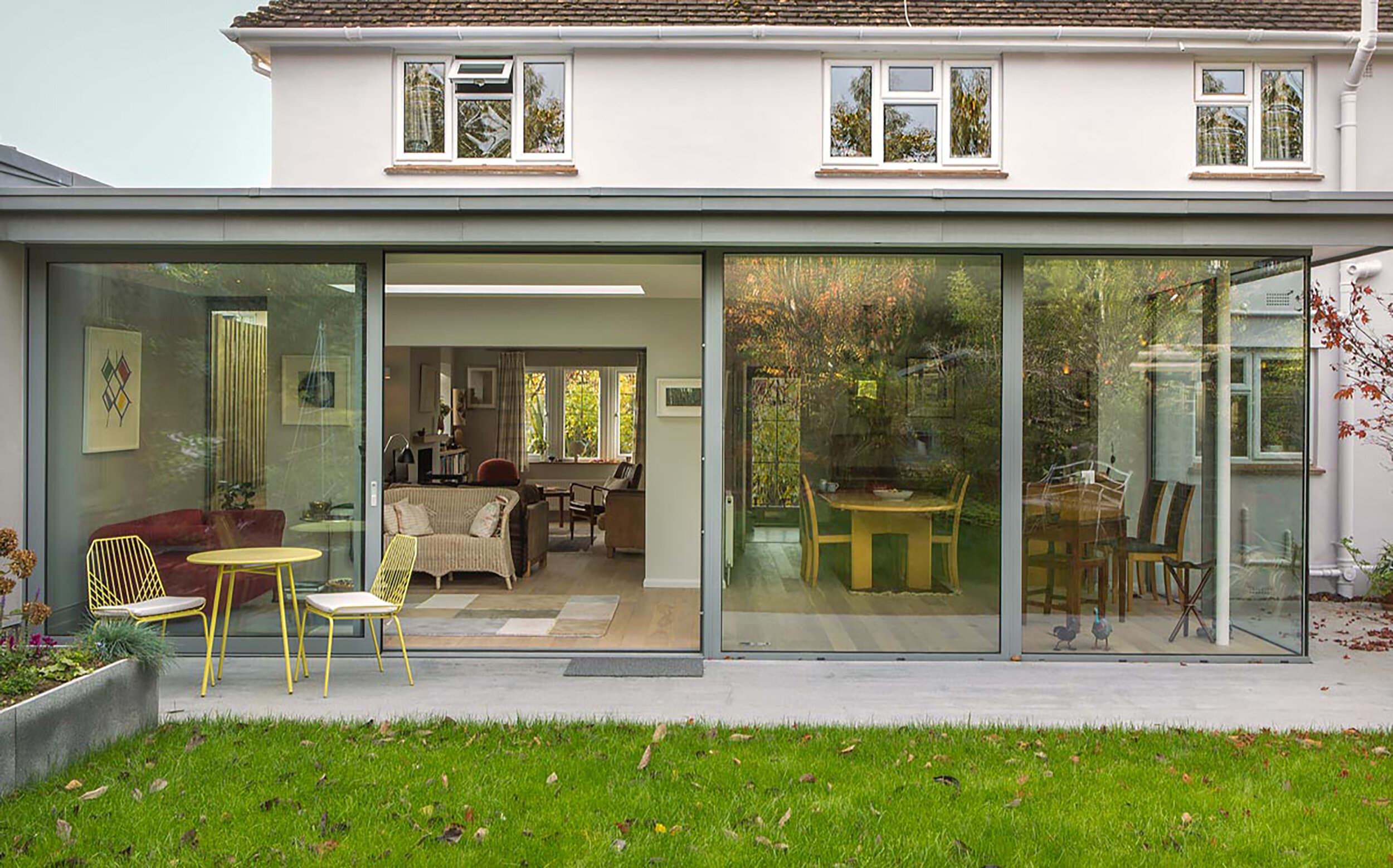
Slick glazed box rear extension of zinc and glass.
This modest single storey rear extension allowed the opening up of two existing rooms and the creation of a dynamic, functional space with strong links to the garden.
A hidden steel frame supporting the stylish standing seam zinc roof, allowed for a fully glazed corner and panoramic views of the garden. The large sliding doors truly brought the outside in.
We provided a full package of architectural design, drawings, specification and tender package and working closely with Interior designers Rogue-designs, the project was fully managed from start to completion.
Great construction skills again from the team at Stuart Barr CDR, the finishing and detailing is 'exquisite'.
Photography by Lucy Walters Photography courtesy of Stuart Barr CDR
Slick Glazed box










