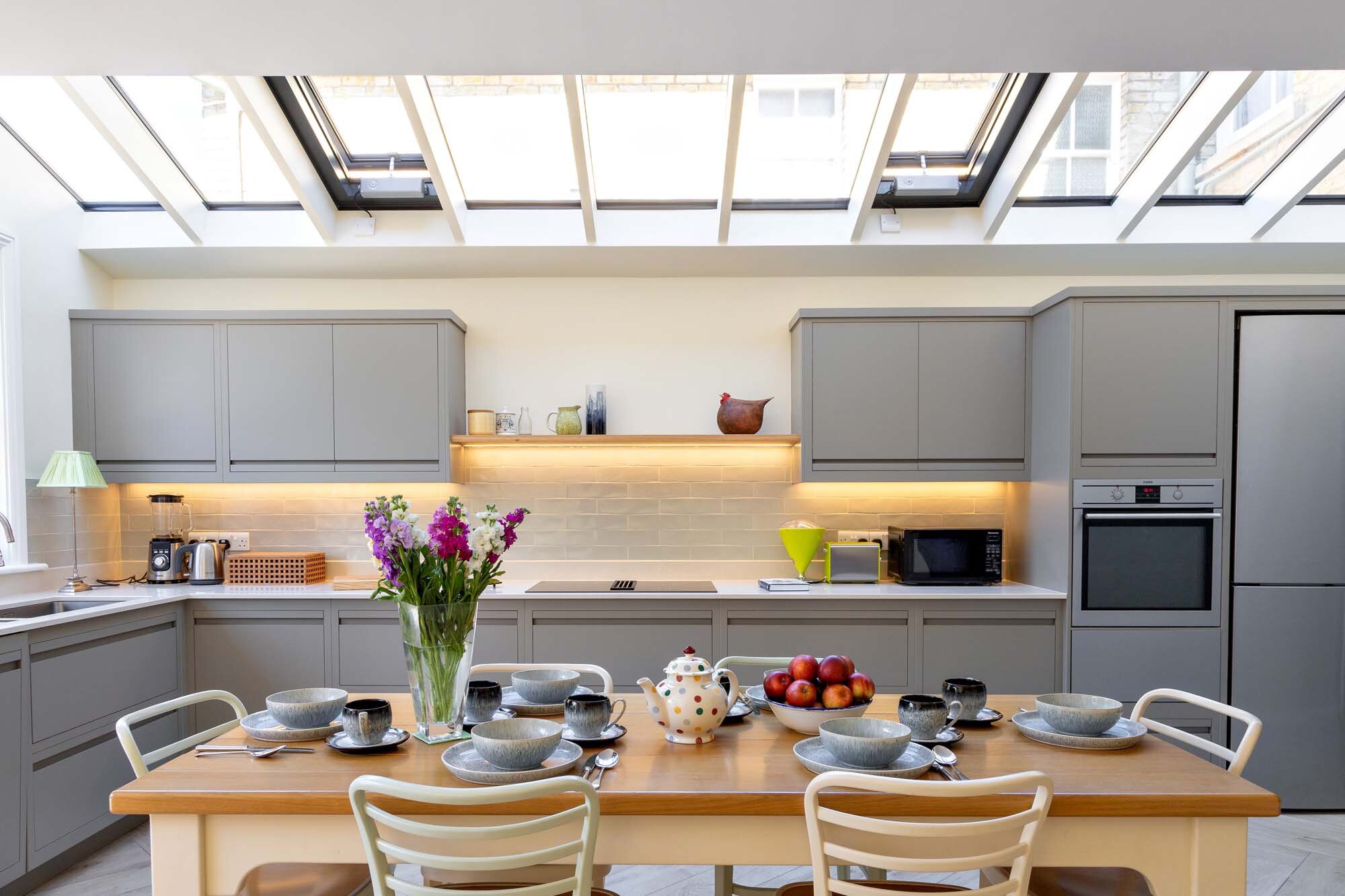
Victorian Terrace - A Loft with a view
A single storey side / rear infill extension to existing charming Victorian Terrace in North Oxford. The Side extension accommodates a new and enlarged Kitchen / Family space. Built from perfectly matching facing brickwork, timber sliding sash windows and a fully glazed rooflight the space is light and airy and transforms the existing property.
In order to create more bedroom space, A Loft conversion was also included. A carefully detailed Box dormer with lead roof, matching hung slate tile cladding and tactful dual colour grey / white aluminium windows create a generous new second floor.
At the same time existing single glazed sash windows were upgraded and the property also underwent full redecoration inside and out.
Working alongside Rogue Designs, the project was fully managed from start to completion.
Internal and external joinery by Gelder joinery. Kitchen from Harvey Jones
Construction by Projective Development LTD. Photography by Keith Barns Photography

















