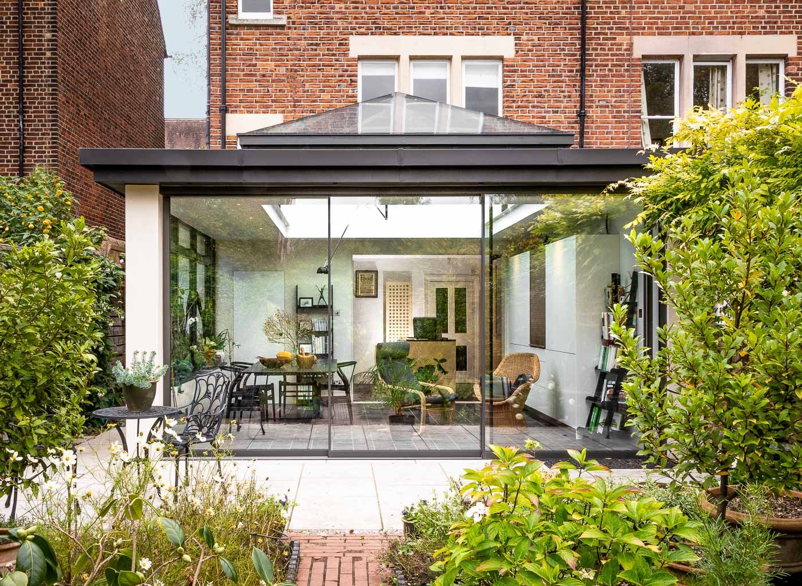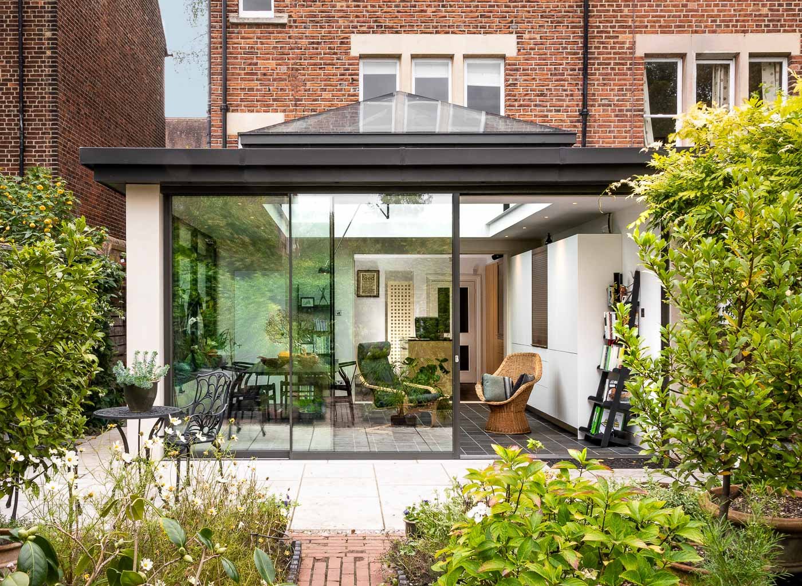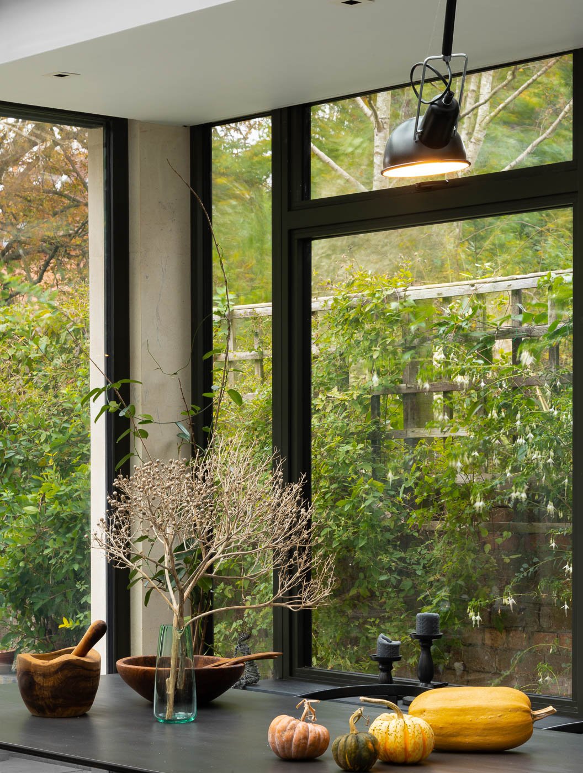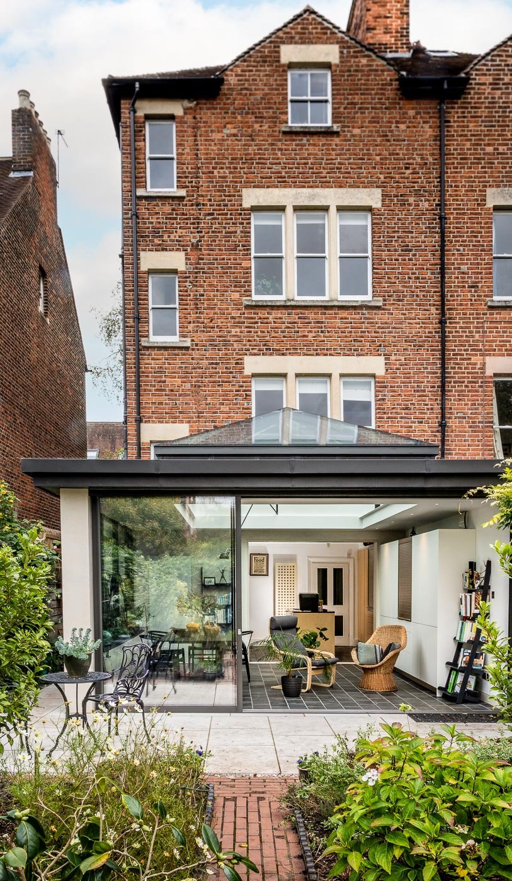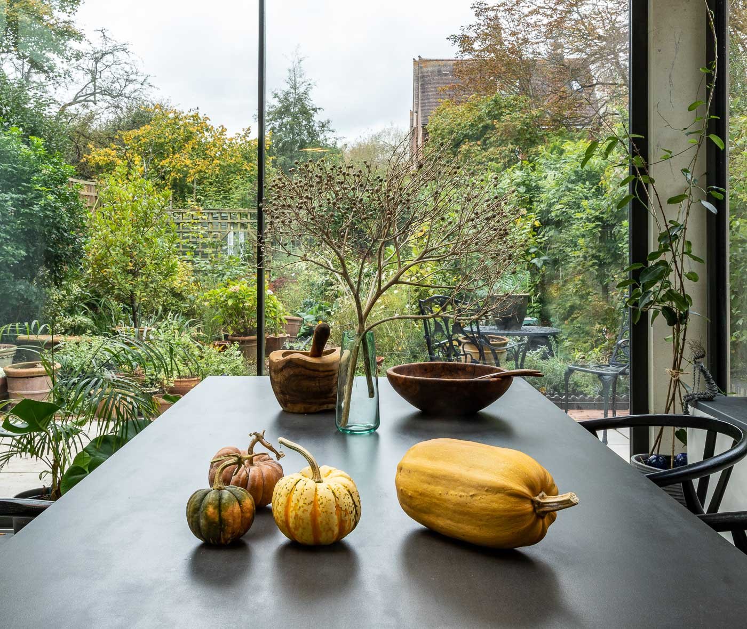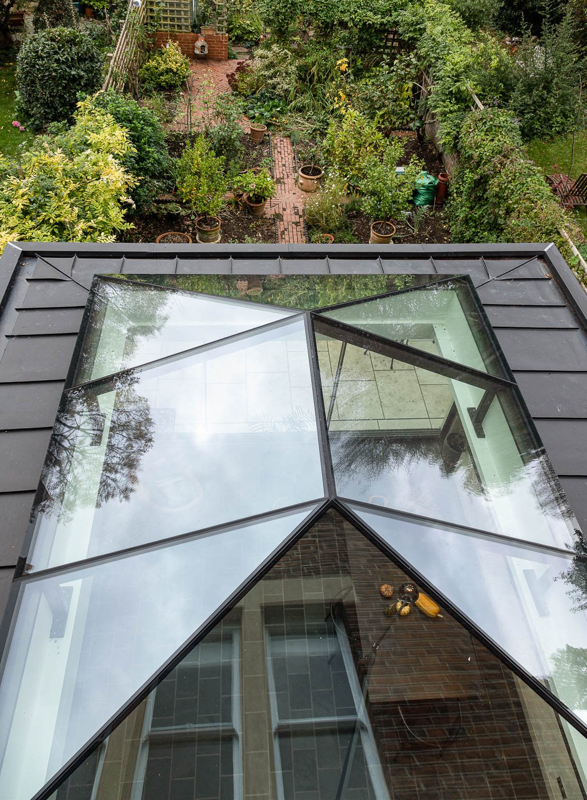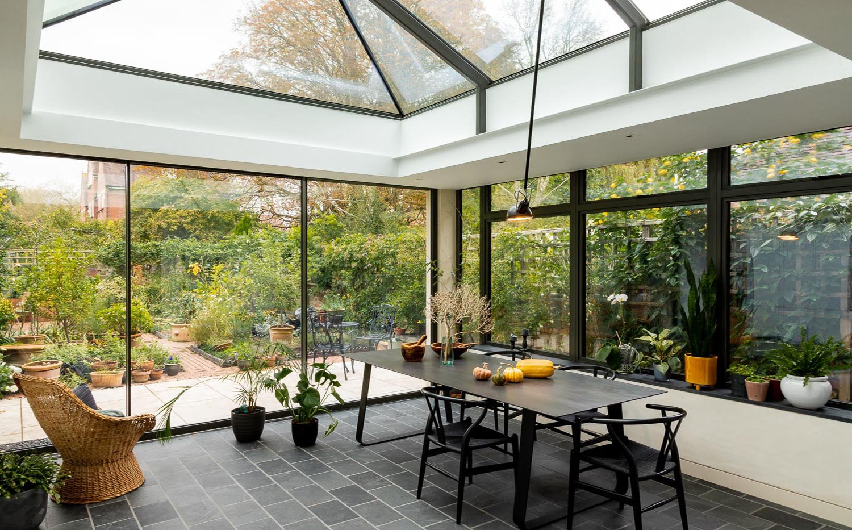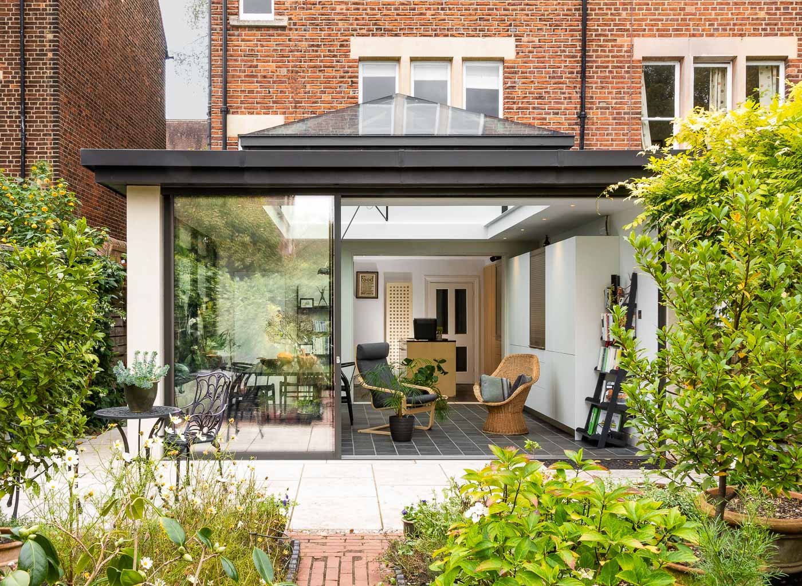
Vicchio e nuovo - The old and the new
A single storey rear extension to a wonderful 4 storey Victorian Semi in Jericho.
Our client asked us to design a light filled Garden room extension to replace an existing tired wooden conservatory. As keen gardeners our client knew they wanted the extension to form a strong link with the garden and benefit from high levels of natural light.
The position of existing upper floor windows led to a flat roof design. As this would be highly visible from the 3 upper floors, we choose a beautiful Anthracite patinated standing seam Zinc roof which is a work of art in itself.
The design and palette of materials were carefully chosen to compliment the existing building with Bath stone piers and stone detailing around the side facing windows giving a strong nod back to the window detailing of the existing building.
Included in the design are very high levels of insulation, a high performance sliding door system and a magnificent Bespoke silicone jointed roof lantern fitted with solar reflective glass.
Construction by Projective Development LTD. Photography by Keith Barns Photography
